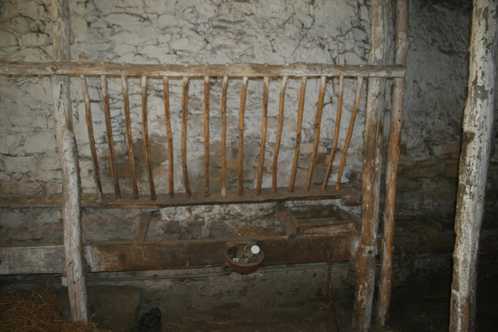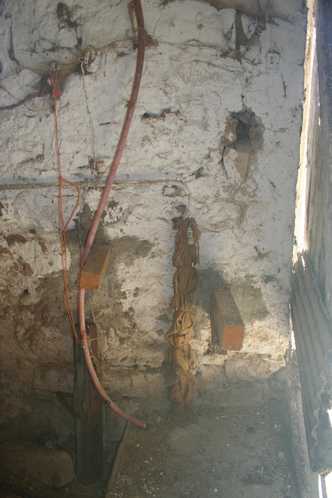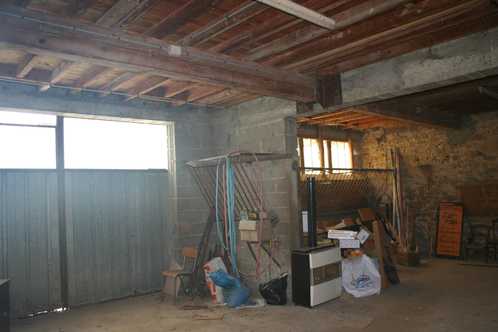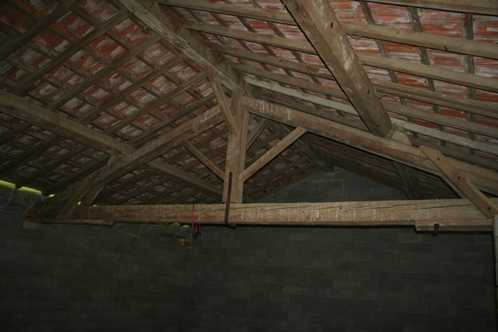Sign here, and here, and here, and here...
I'm quite surprised to be writing this particular blog for 2 reasons. The first is, as you might have guessed from the title, we have signed the compromis de vente on the Mireval property and are now in the 8 day cooling off period. The second is that at this exact moment (7.30pm in the UK) we should be fighting our way out of Gatwick airport and onto a train bound for Salisbury. I am in fact in my usual blog-spot (sitting in a comfy rattan chair with my laptop perched on the coffee table) in Camon thanks to those striking French air traffic controllers. Our particular flight appears to have been the only Easyjet cancellation today and this means we are in France for 2 days longer than expected.
The meeting with our notaire, Maître D (regular readers will know I'm not one to shy away from pithy puns... hee hee) was, rather surprisingly, filled with laughter. I feel Maître D is a rarity amongst notaires as he speaks impeccable English with a slight American accent AND has a mischievous sense of humour. Instead of reading the entire document to us in French Maître D translated directly into English with added clarification where required. These clarifications included the observation that we would probably not be able to construct a skyscraper on the site and that as the “lead-in-paint” survey showed the presence of lead based paint we should not allow children to eat any of the shutters. So far, so good.
In fact everything was pretty much as we expected until Maître D informed us that it is his legal obligation to notify SAFER of our offer on agricultural buildings and land. SAFER (the Société d'Amenagément Foncier et d'Establissement Rural) is an agency whose role is to decide whether agricultural land and buildings should remain in agricultural use and they have the right to object to such a sale and render any agreement null and void. This is not as worrying as it sounds because in reality they rarely exercise their rights, however, they are allowed up to 2 months to decide whether they will. So the real problem for us is the prospect of yet another lengthy delay. To put this into context, we first viewed Mireval in May and it has taken 4 months to get to this stage. We are now faced with a completion date in mid November to allow for the SAFER decision followed by an additional 2 months to get the full planning permission we require before work can start. A total of 8 months.
We do have quite pressing personal reasons for wanting work to commence much quicker than this and asked the Maître if there was anything that could be done to speed the process up. There seemed to be various options including paying 100 euros which could possibly (or possibly not) reduce the consultation period to 1 month and we signed a document stating it is our intention to convert the property into a habitable building within 4 years. I'm really not certain of the efficacy of either of these actions but Maître D's final suggestion seemed like it just might work for us. He simply called the vendors' notaire and asked them to allow us to commence the planning application before we legally own the property. And they agreed...! So we happily initialled and signed many, many pages and handed over 10% of the purchase price plus costs towards the notaire's fees.
In many ways now it is all systems go. We have quite radically altered the proposed layout and are going to contemplate it while we are in the UK as we have been known to change our minds before. We will be considering the landscaping and the layout of the remise which we are hoping to erect against the side of the house. Our next major challenge is to instruct an architect who will work with our ideas and not make loony layout suggestions (like fitting out the interior like a luxury yacht or removing the entire wall between the 2 buildings).
To finish I thought I would post some images of the interiors of the buildings to highlight the challenges of this project.

Hand made animal feeder on the stone house / gite wall

Water supply in the stone house
(there is a tap snuggled inside that sacking)

Ground floor in the block barn showing concrete beam probably
Note the beautiful stone wall of the stone house.

Upstairs in the block barn. Very crooked A frame roof support
and undersized main roof support beams (uh oh)